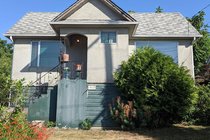Mortgage Calculator
1405 Eighth Avenue, New Westminster
Look no further, first time hitting MLS. Highly sought after West End property. This 1929 Character home is ready for your TLC, investment,hold and rent or vision for your dream home. Mostly original home, sitting on the higher side of street with a view of city and slight view of the river. Laneway access, walking distance to schools,parks,shopping and transit directly out front. This is a NR1 zoning,Detached/semi Detached, over 6000 sq foot lot, heritage revue, meets criteria for a laneway home, or rezoning property to duplex. All future potential you would need to inquire with the city. This is Rarely Available and has so much potential. Look forward to showing you this home!!!
Taxes (2022): $5,107.53
Amenities
Features
Site Influences
| MLS® # | R2802872 |
|---|---|
| Dwelling Type | House/Single Family |
| Home Style | Residential Detached |
| Year Built | 1929 |
| Fin. Floor Area | 1191 sqft |
| Finished Levels | 2 |
| Bedrooms | 3 |
| Bathrooms | 1 |
| Taxes | $ 5108 / 2022 |
| Lot Area | 6098 sqft |
| Lot Dimensions | 46.2 × |
| Outdoor Area | Private Yard |
| Water Supply | Public |
| Maint. Fees | $N/A |
| Heating | Forced Air |
|---|---|
| Construction | Frame Wood,Mixed (Exterior) |
| Foundation | Concrete Perimeter |
| Basement | Full,Exterior Entry,Unfinished |
| Roof | Asphalt |
| Floor Finish | Concrete, Mixed, Carpet |
| Fireplace | 0 , |
| Parking | Detached,Other,Front Access,Lane Access |
| Parking Total/Covered | 0 / 0 |
| Parking Access | Detached,Other,Front Access,Lane Access |
| Exterior Finish | Frame Wood,Mixed (Exterior) |
| Title to Land | Freehold NonStrata |
Rooms
| Floor | Type | Dimensions |
|---|---|---|
| Main | Bedroom | 11''9 x 11''3 |
| Main | Bedroom | 16''1 x 8''4 |
| Main | Family Room | 15''7 x 9''11 |
| Main | Dining Room | 7''3 x 10''4 |
| Main | Kitchen | 8''10 x 10''4 |
| Main | Utility | 3''6 x 5''11 |
| Main | Living Room | 15''3 x 15''0 |
| Main | Foyer | 4''9 x 4''5 |
| Main | Laundry | 6''8 x 5''11 |
| Below | Bedroom | 9''5 x 18''6 |
| Below | Storage | 11''9 x 18''8 |
| Below | Recreation Room | 22''6 x 18''9 |
Bathrooms
| Floor | Ensuite | Pieces |
|---|---|---|
| Main | N | 4 |
| Below | 0 |



















