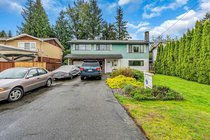Mortgage Calculator
1776 Westminster Avenue, Port Coquitlam
Welcome to 1776 Westminster Ave 5 bed/3 bath in the desirable area of Glenwood with 4 beds on main floor/1 below main and 3 baths( 2 on main and 1 below main). This is a very family oriented neighbourhood and is a prime location, across from James Park Elementary School and close access to all levels of schools, transit with in walking distance, close to all amenities, parks and shopping. Because it borders Lougheed Highway and other main roads, it is accessible to transit while the inner roads remains safe and quiet This is a large 8323 lot with a private fenced in yard for all your entertaining purposes. Roof approx 5 years old, hot water tank 1 year old with double pane windows. Most of the home is original and needs some work and updates.
Taxes (2022): $4,796.69
Amenities
Features
Site Influences
| MLS® # | R2793528 |
|---|---|
| Dwelling Type | House/Single Family |
| Home Style | Residential Detached |
| Year Built | 1973 |
| Fin. Floor Area | 2478 sqft |
| Finished Levels | 2 |
| Bedrooms | 5 |
| Bathrooms | 3 |
| Taxes | $ 4797 / 2022 |
| Lot Area | 8276 sqft |
| Lot Dimensions | 59.45 × |
| Outdoor Area | Balcony,Private Yard |
| Water Supply | Public |
| Maint. Fees | $N/A |
| Heating | Forced Air, Natural Gas |
|---|---|
| Construction | Frame Wood,Brick (Exterior),Stucco,Wood Siding |
| Foundation | Concrete Perimeter |
| Basement | Full,Finished,Exterior Entry |
| Roof | Asphalt |
| Floor Finish | Laminate, Mixed, Tile, Carpet |
| Fireplace | 1 , Electric |
| Parking | Garage Double,Front Access,Garage Door Opener |
| Parking Total/Covered | 6 / 2 |
| Parking Access | Garage Double,Front Access,Garage Door Opener |
| Exterior Finish | Frame Wood,Brick (Exterior),Stucco,Wood Siding |
| Title to Land | Freehold NonStrata |
Rooms
| Floor | Type | Dimensions |
|---|---|---|
| Main | Primary Bedroom | 11''7 x 11''2 |
| Main | Bedroom | 14''6 x 16''4 |
| Main | Living Room | 13''8 x 13''4 |
| Main | Bedroom | 11''7 x 8''6 |
| Main | Bedroom | 13''1 x 10''0 |
| Main | Dining Room | 10''4 x 11''6 |
| Main | Kitchen | 12''5 x 11''2 |
| Below | Recreation Room | 14''3 x 16''4 |
| Below | Laundry | 7''2 x 6''6 |
| Below | Foyer | 5''7 x 8''5 |
| Below | Bedroom | 13''5 x 13''0 |
| Below | Other | 9''2 x 12''0 |
| Below | Other | 9''10 x 7''9 |
| Below | Other | 7''6 x 6''1 |
Bathrooms
| Floor | Ensuite | Pieces |
|---|---|---|
| Main | Y | 2 |
| Main | N | 3 |
| Basement | N | 3 |































































