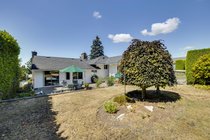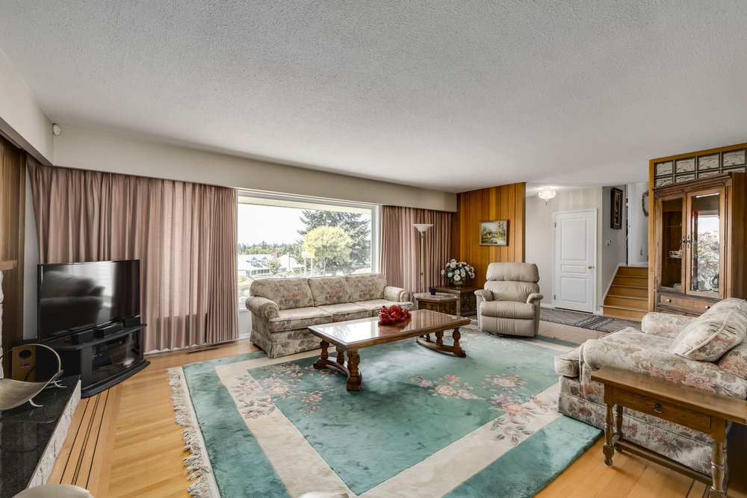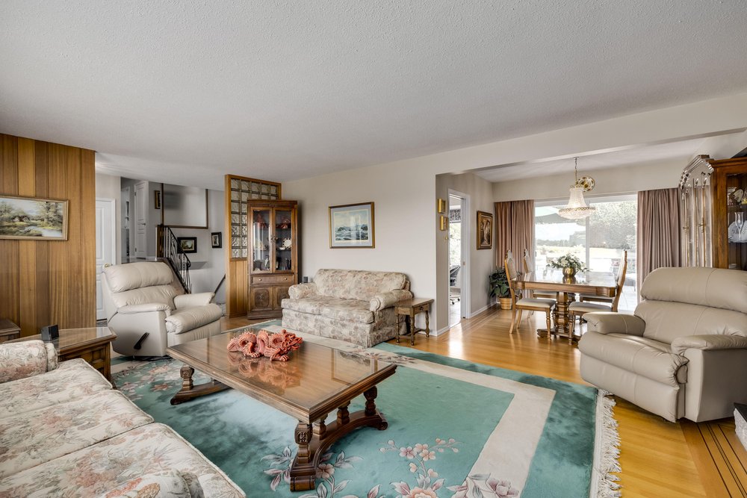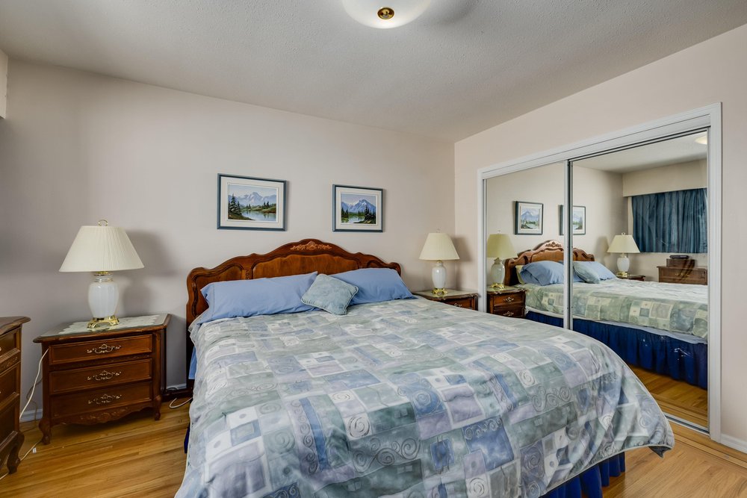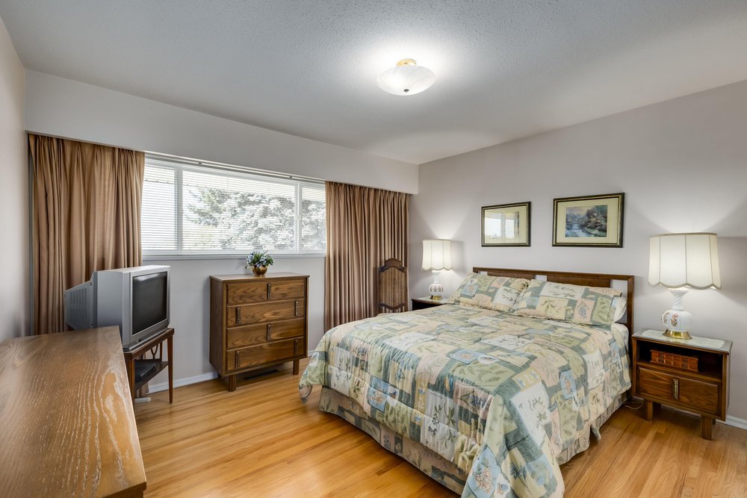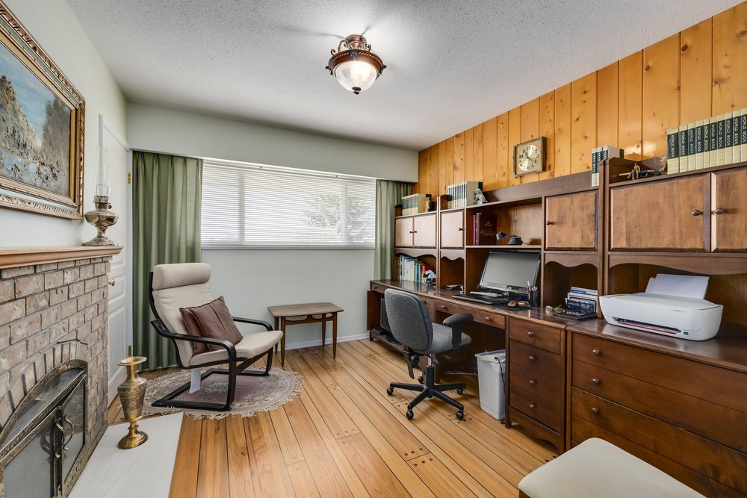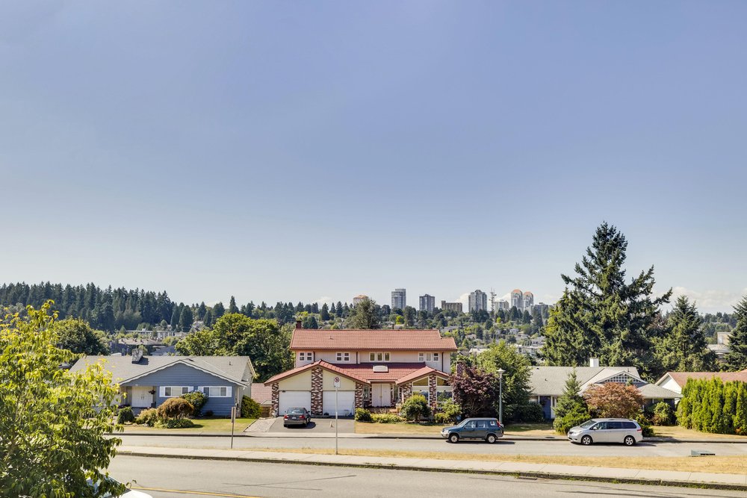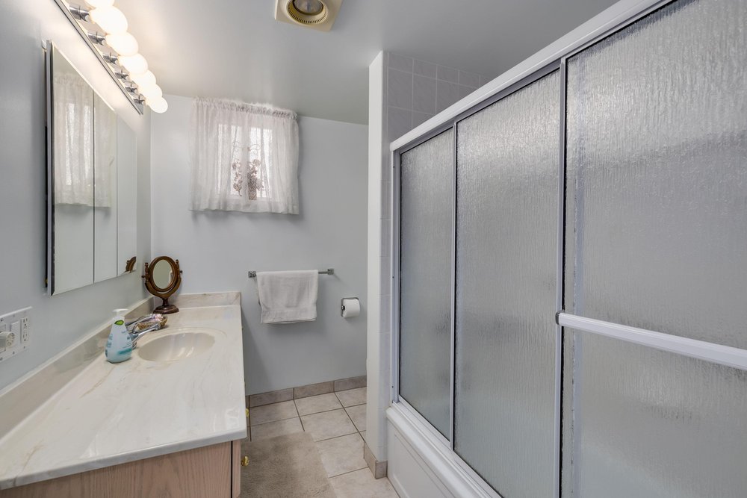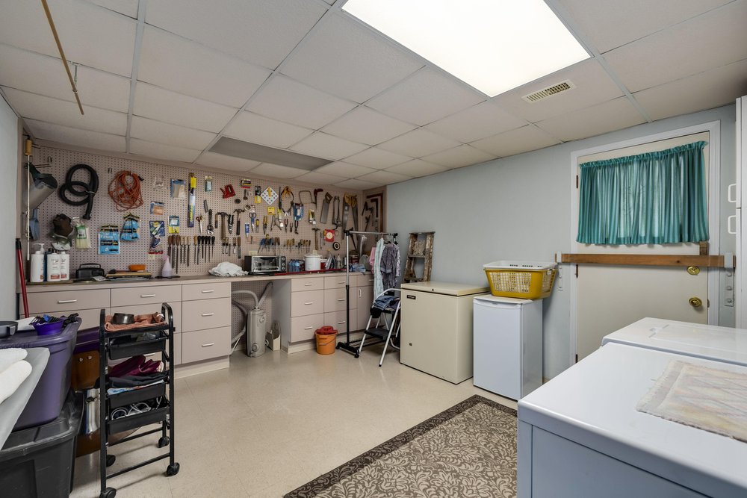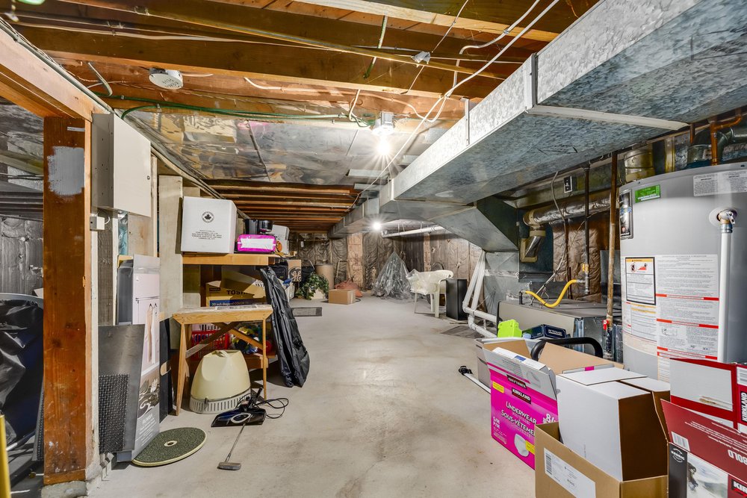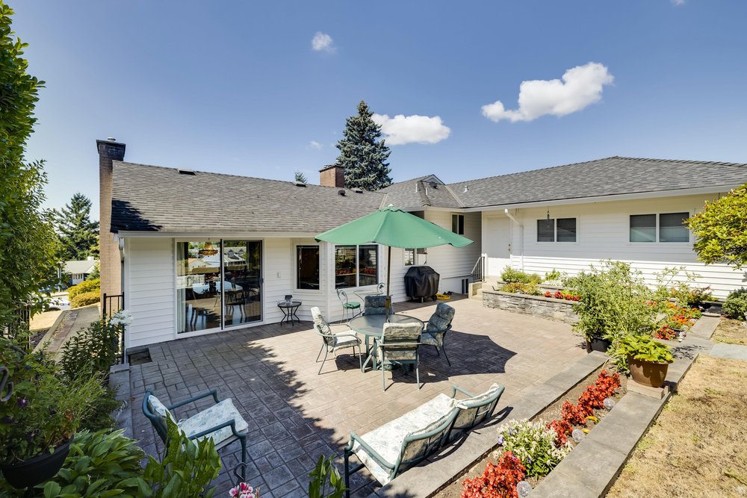Mortgage Calculator
831 Cumberland Street, New Westminster
LOOK NO FURTHER, this home is what you've been waiting for and will not last. In the sought after neighbourhood of Massey Victory Heights. First time on MLS with long time owner. Situated on a 64.5 x 101.2 lot (6,527.40) on a private setting with a view. This is a 3 level split home with all bedrooms on the top floor, 1 bath above and 1 bath down. Lane way access with a double car garage. This house has been meticulously taken care of and shows so well. Newer Vinyl siding, roof, hot water tank, furnace and windows. Need storage space?, wait until you see the crawl space with lots of room to put away those holiday decorations or items to store away. Steps to Howe Elementary School, short walk to Middle School and all shopping and amenities. Look forward to showing you this beautiful home.
Taxes (2020): $4,796.75
Features
Site Influences
| MLS® # | R2605109 |
|---|---|
| Property Type | Residential Detached |
| Dwelling Type | House/Single Family |
| Home Style | 3 Level Split |
| Year Built | 1958 |
| Fin. Floor Area | 2180 sqft |
| Finished Levels | 3 |
| Bedrooms | 3 |
| Bathrooms | 2 |
| Taxes | $ 4797 / 2020 |
| Lot Area | 6527 sqft |
| Lot Dimensions | 64.50 × 101.2 |
| Outdoor Area | Fenced Yard,Patio(s) |
| Water Supply | City/Municipal |
| Maint. Fees | $N/A |
| Heating | Forced Air, Natural Gas |
|---|---|
| Construction | Frame - Wood |
| Foundation | |
| Basement | Crawl,Full,Separate Entry |
| Roof | Asphalt |
| Floor Finish | Hardwood, Tile, Vinyl/Linoleum, Carpet |
| Fireplace | 3 , Electric,Natural Gas |
| Parking | Add. Parking Avail.,Garage; Double |
| Parking Total/Covered | 4 / 2 |
| Parking Access | Lane |
| Exterior Finish | Vinyl |
| Title to Land | Freehold NonStrata |
Rooms
| Floor | Type | Dimensions |
|---|---|---|
| Above | Master Bedroom | 13'4 x 11'6 |
| Above | Bedroom | 12'7 x 11'7 |
| Above | Bedroom | 10'2 x 11'7 |
| Main | Kitchen | 8'10 x 8'9 |
| Main | Eating Area | 8'11 x 11'7 |
| Main | Dining Room | 10'0 x 9'2 |
| Main | Living Room | 20'9 x 14'6 |
| Main | Foyer | 13'0 x 5'0 |
| Below | Laundry | 15'3 x 12'4 |
| Below | Recreation Room | 24'5 x 14'5 |
| Below | Storage | 28'5 x 27'1 |
Bathrooms
| Floor | Ensuite | Pieces |
|---|---|---|
| Above | N | 4 |
| Below | N | 4 |































