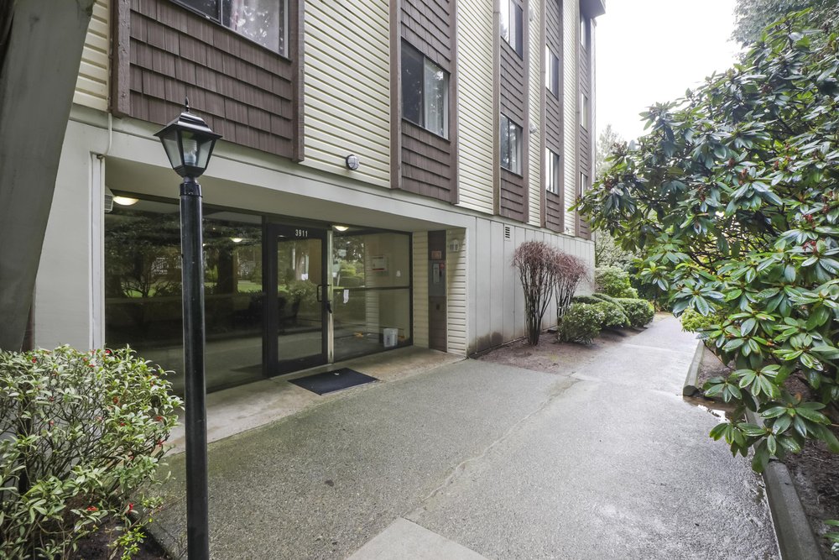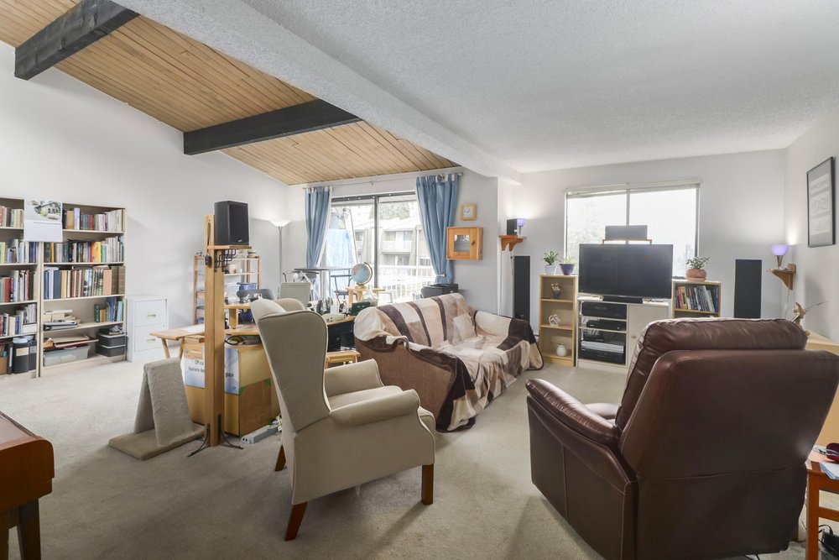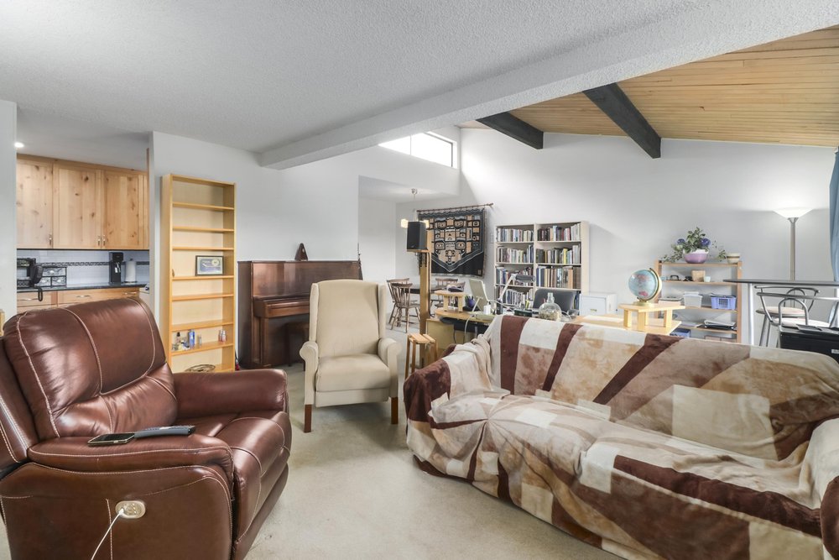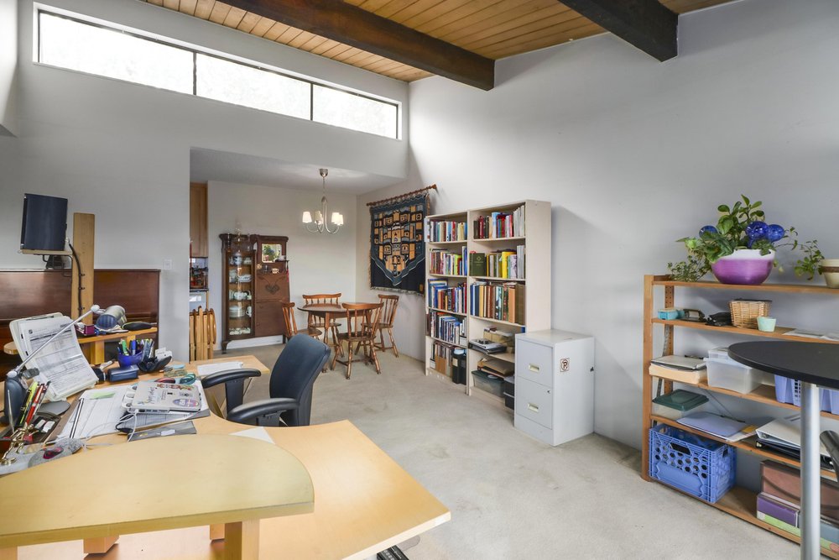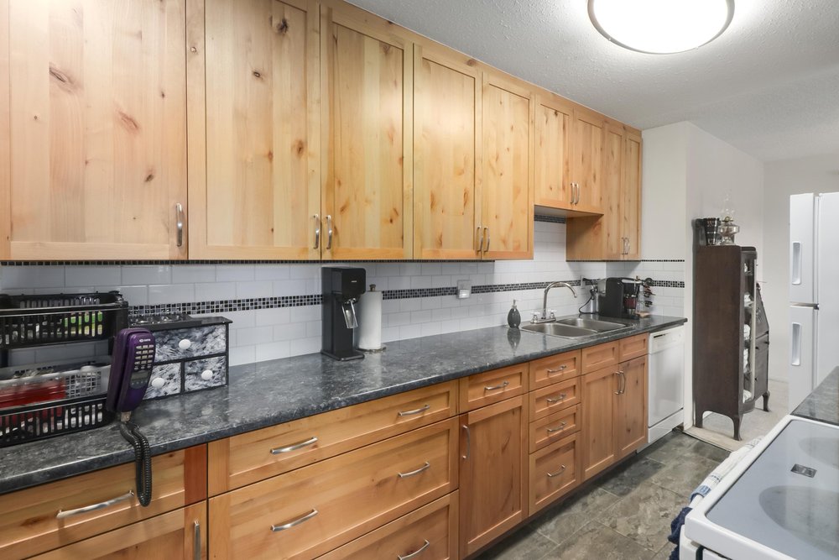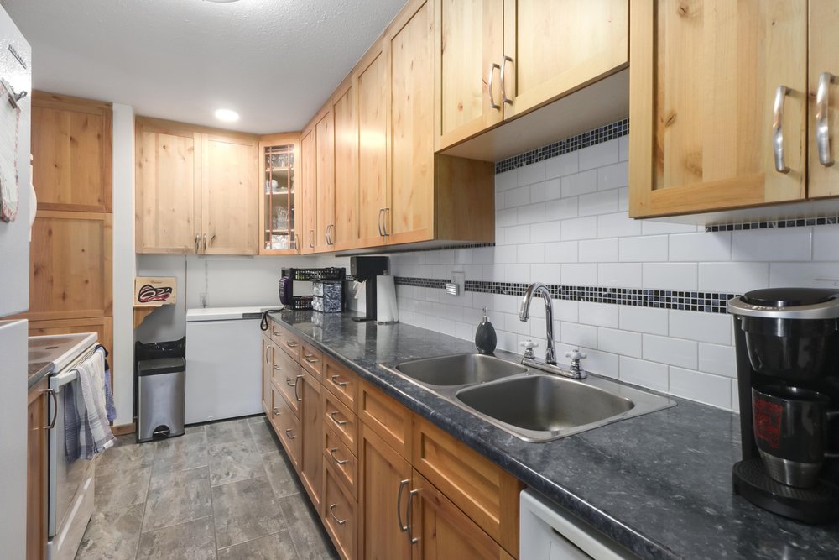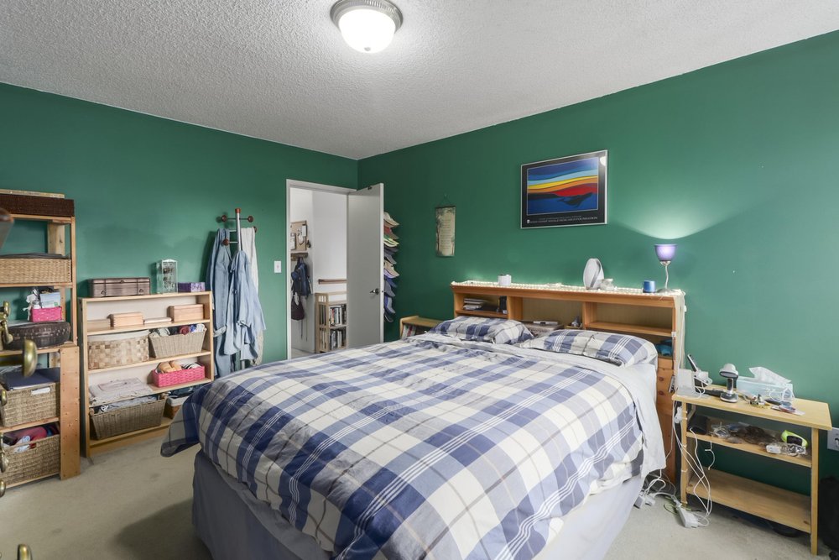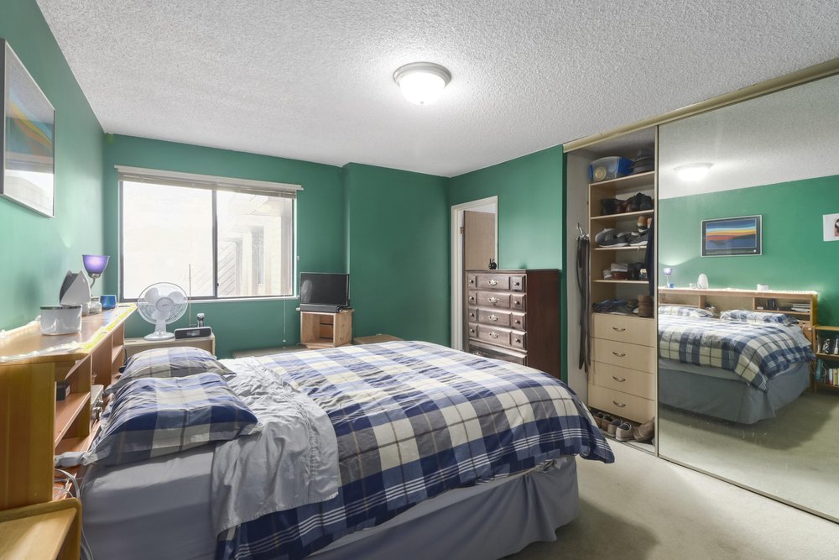Mortgage Calculator
301 3911 Carrigan Court, Burnaby
Spacious south-facing unit in pet friendly, all ages building with indoor pool, jacuzzi, and saunas. Just a few steps from transit hub, Lougheed Mall, and park with playground and tennis courts. Less than 15 minute walk to schools, community centre, and library. Easy access to freeway, regional park trails, Burnaby Mountain, SFU, and bike commuter route.Generous sized rooms, vaulted ceilings with transom windows, in-suite laundry, and convenient galley kitchen are perfect for young family or down-sizing empty nesters. Floor plan offers option to add third bedroom or den.Enjoy morning coffee on your large balcony and exploring the green space on property with community garden beds for owners.Excellent value for your dollar, make this well located unit your new home!
Taxes (2019): $1,448.84
Amenities
Features
Site Influences
| MLS® # | R2440583 |
|---|---|
| Property Type | Residential Attached |
| Dwelling Type | Apartment Unit |
| Home Style | Upper Unit |
| Year Built | 1972 |
| Fin. Floor Area | 1224 sqft |
| Finished Levels | 1 |
| Bedrooms | 2 |
| Bathrooms | 2 |
| Taxes | $ 1449 / 2019 |
| Outdoor Area | Balcony(s) |
| Water Supply | City/Municipal |
| Maint. Fees | $606 |
| Heating | Baseboard, Hot Water |
|---|---|
| Construction | Frame - Wood |
| Foundation | |
| Basement | None |
| Roof | Torch-On |
| Floor Finish | Mixed |
| Fireplace | 0 , |
| Parking | Garage; Underground |
| Parking Total/Covered | 1 / 1 |
| Parking Access | Side |
| Exterior Finish | Vinyl,Wood |
| Title to Land | Freehold Strata |
Rooms
| Floor | Type | Dimensions |
|---|---|---|
| Main | Living Room | 10'9 x 12'11 |
| Main | Dining Room | 8'5 x 5'9 |
| Main | Kitchen | 14'6 x 7'5 |
| Main | Master Bedroom | 14' x 11'5 |
| Main | Bedroom | 14'5 x 10'2 |
| Main | Family Room | 14'10 x 9'7 |
Bathrooms
| Floor | Ensuite | Pieces |
|---|---|---|
| Main | Y | 4 |
| Main | N | 4 |






















